From the first sketching days, the design consultant KUME (Japan) asked us the question "What is the design principle that Greenfield is committed to and will 'never compromise'?". With Greenfield, all design solutions must firstly create a comfortable space for students to study and live in, from the coolness and hygiene of the air, temperature, sound, light and environment to the quality of the environment. Materials, specifications, sizes of tables and chairs, layout of space suitable for the physique and vision of students at each age.
KUME's solution is completely conquered by the green color, in harmony with the overall architecture of the greenest ecological urban area in the North of Ecopark. The unique teardrop-shaped architecture is a very personal pride of Greenfield. “The school never gets wet with rain” with a system of covered archways connecting the blocks, the archway running on both floors, enough room for students to rush out to explore every playtime.
-
 180 Classrooms
180 Classrooms -
 05 Modern classrooms
05 Modern classrooms -
 06 Function rooms
06 Function rooms -
 Area 30,000m2
Area 30,000m2
Do you need support?
PLEASE LET GREENFIELD
CONSULT YOU







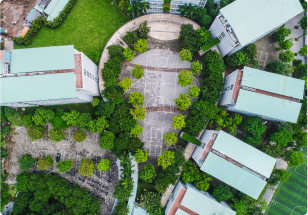
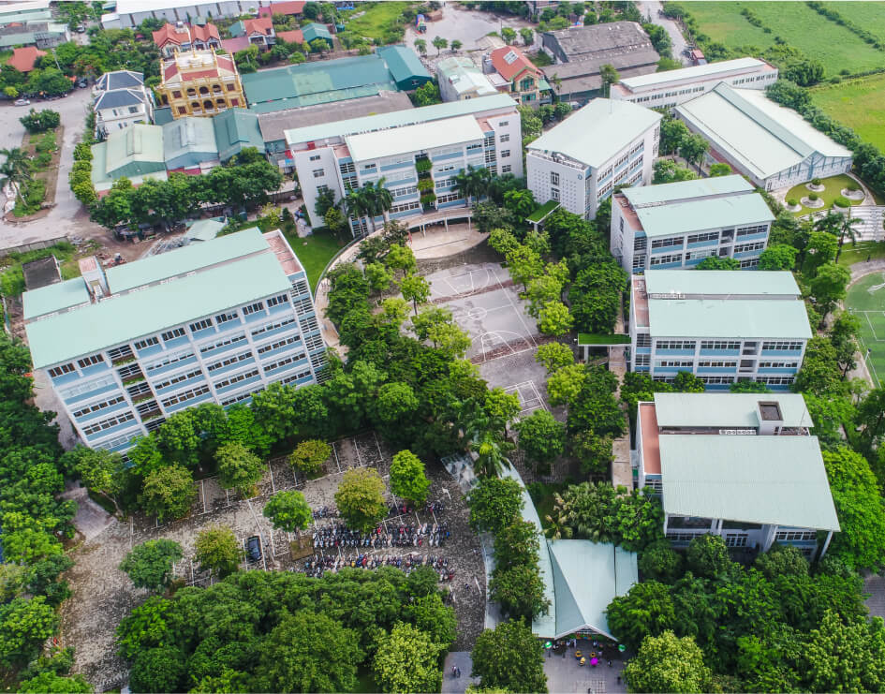



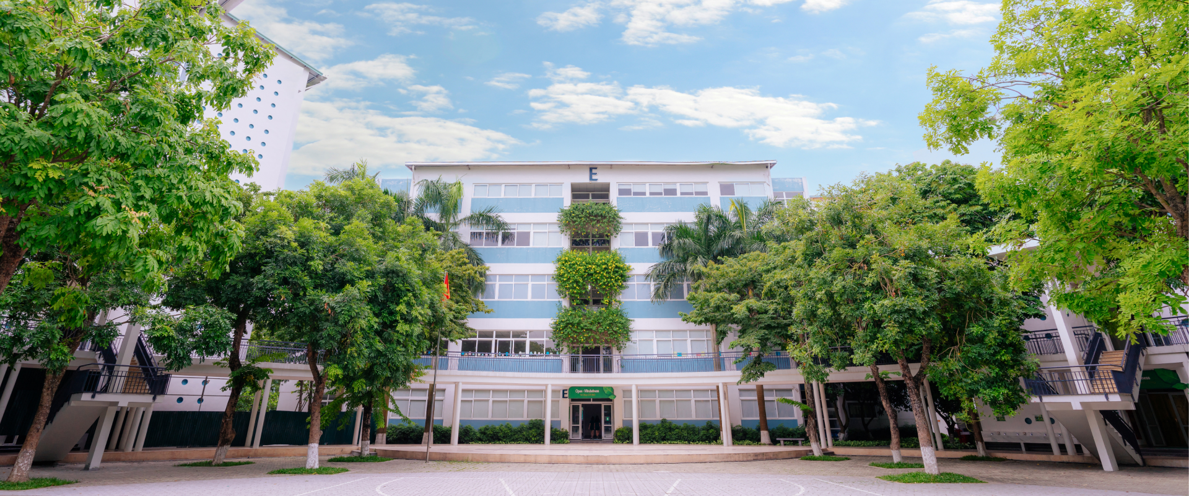
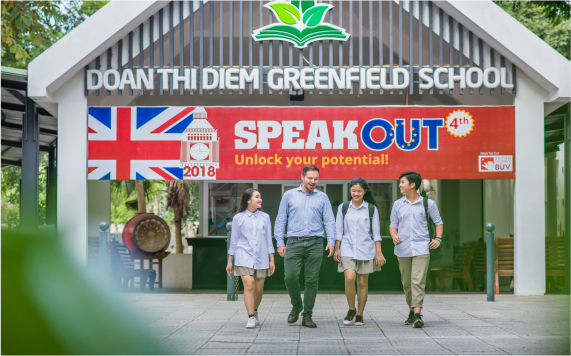



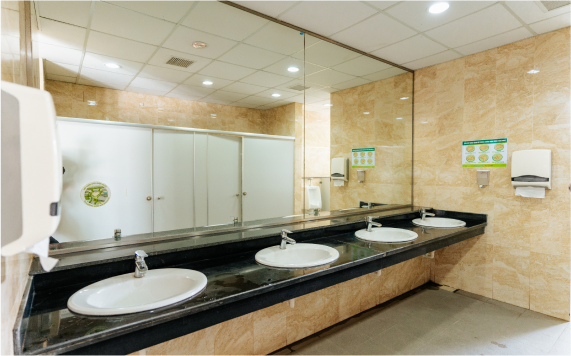
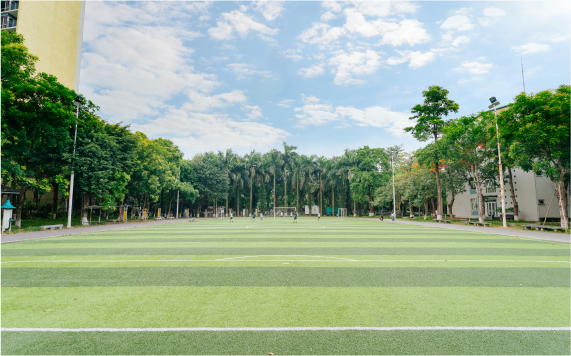
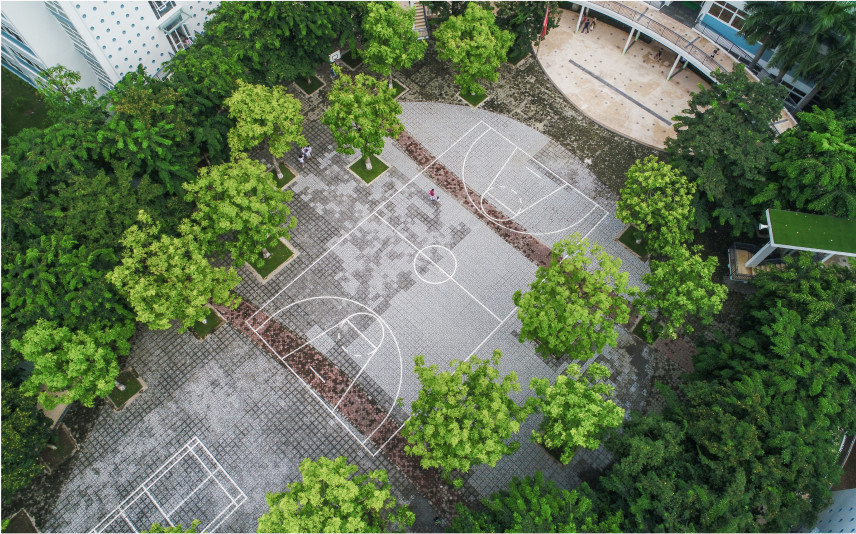

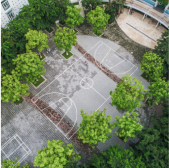
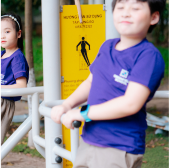


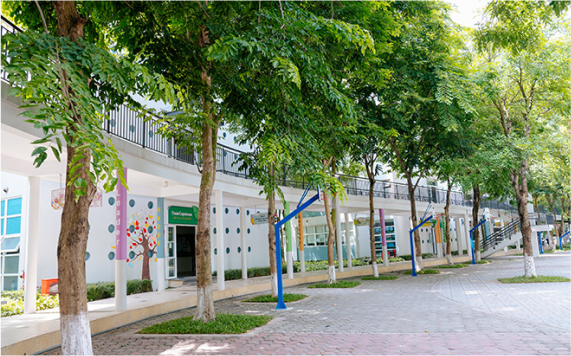
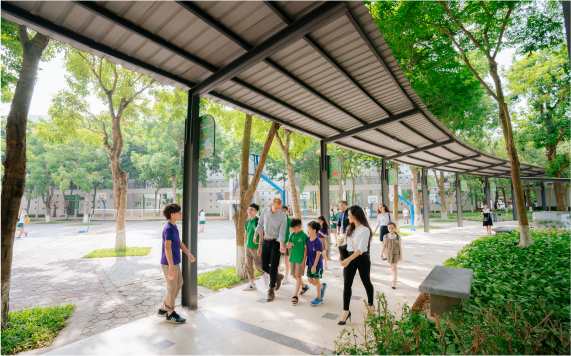
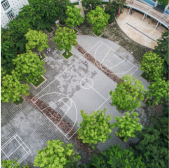
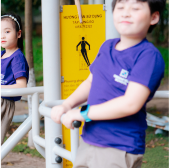

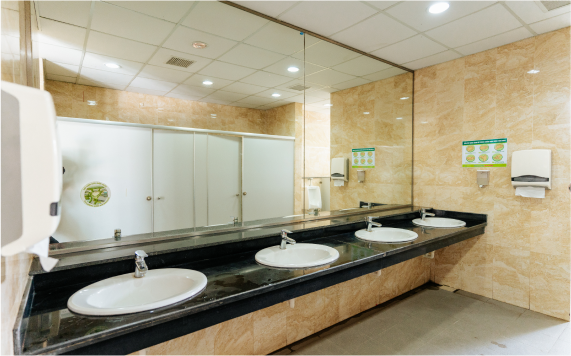






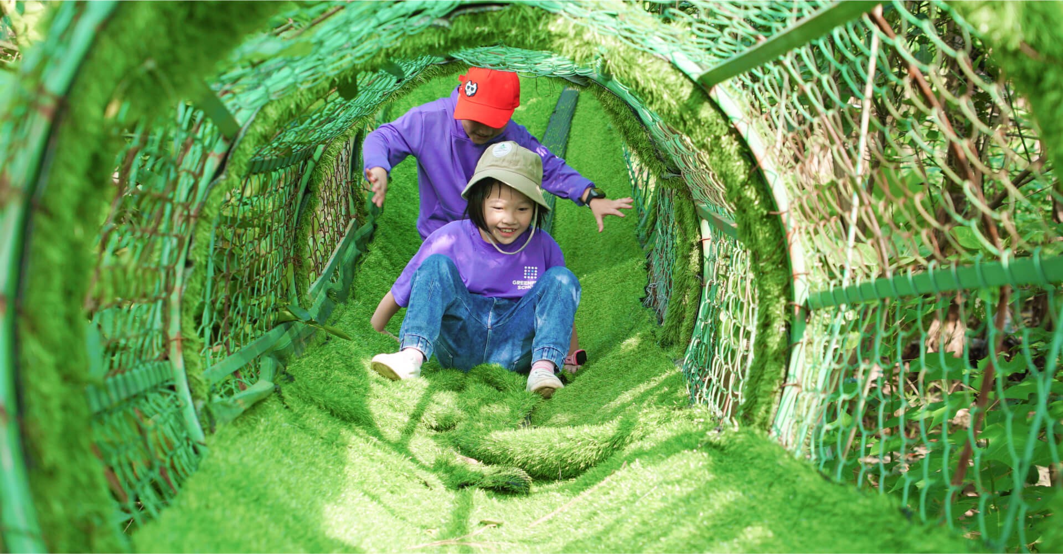
 Enrollment
Enrollment Register
Register Support
Support






